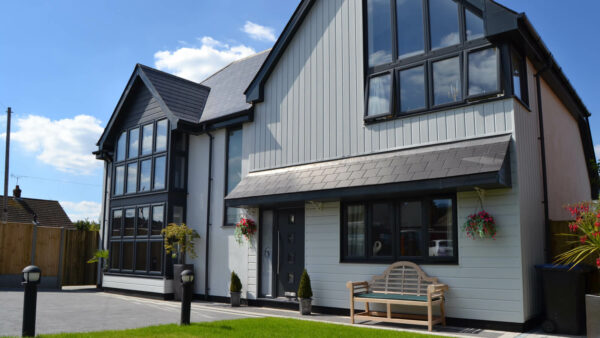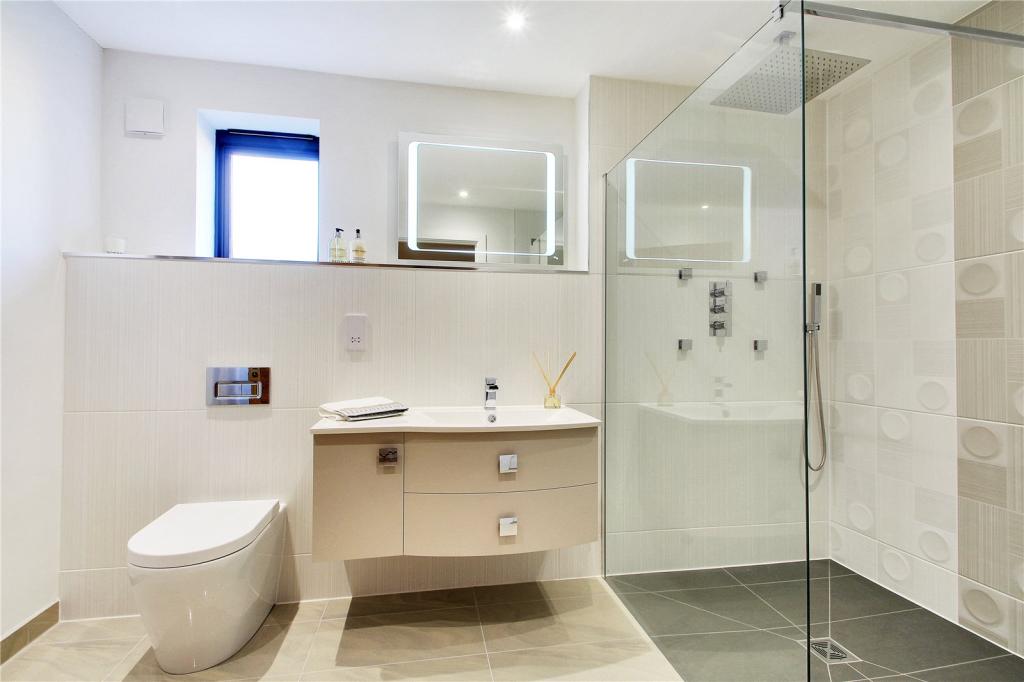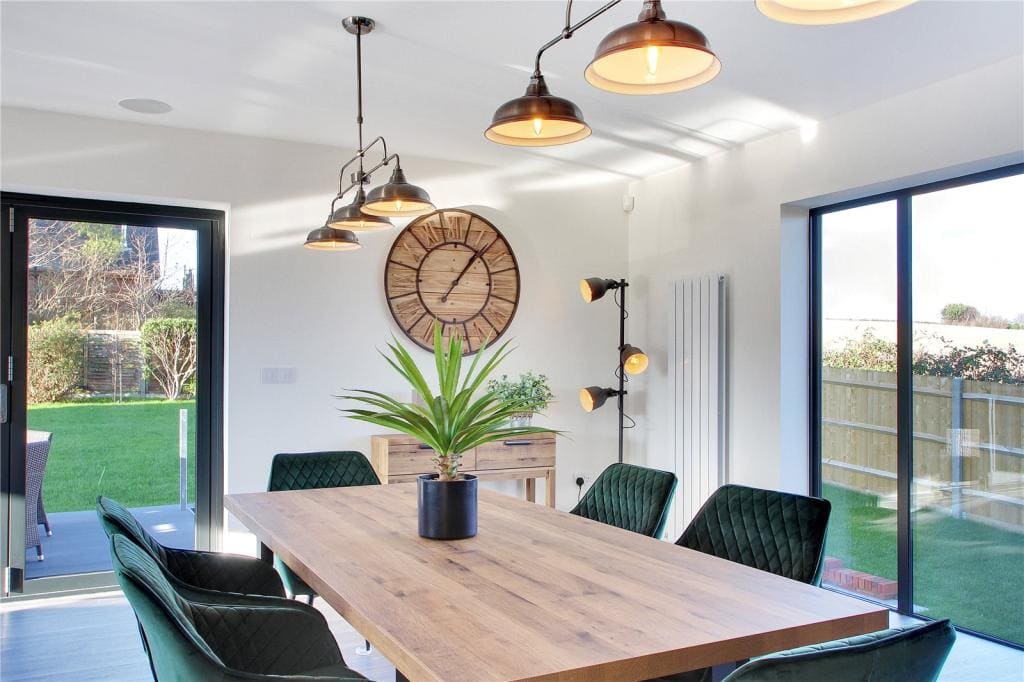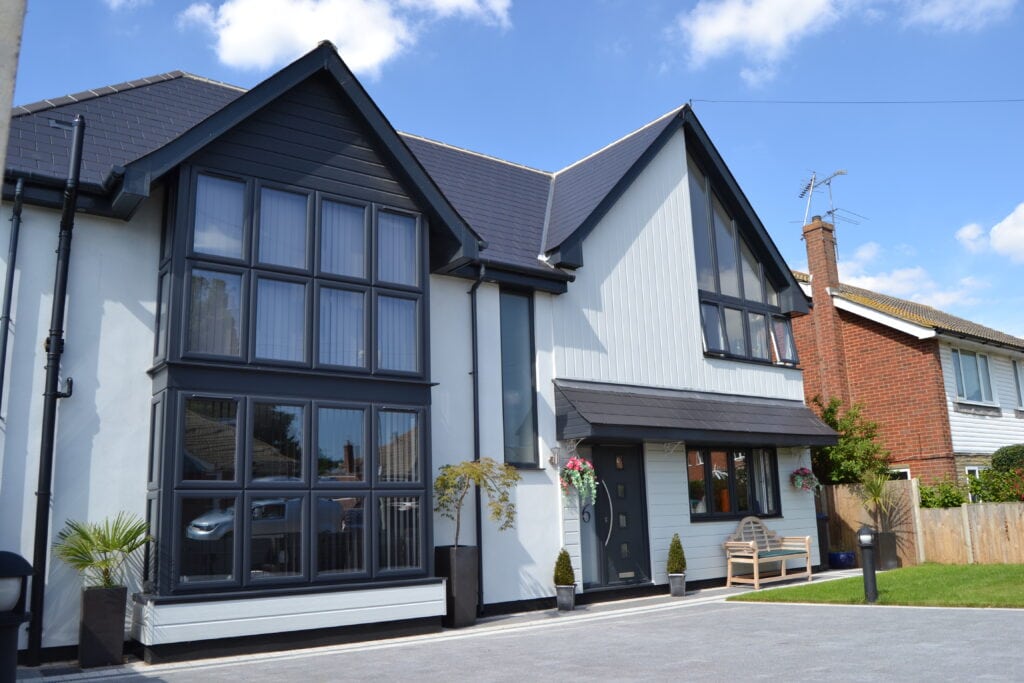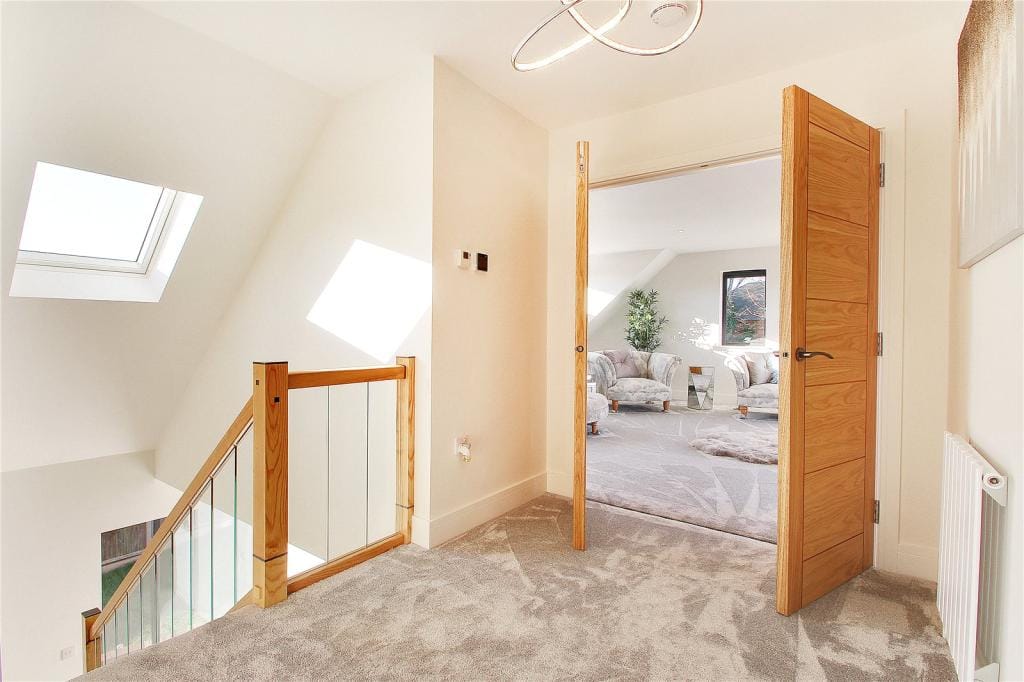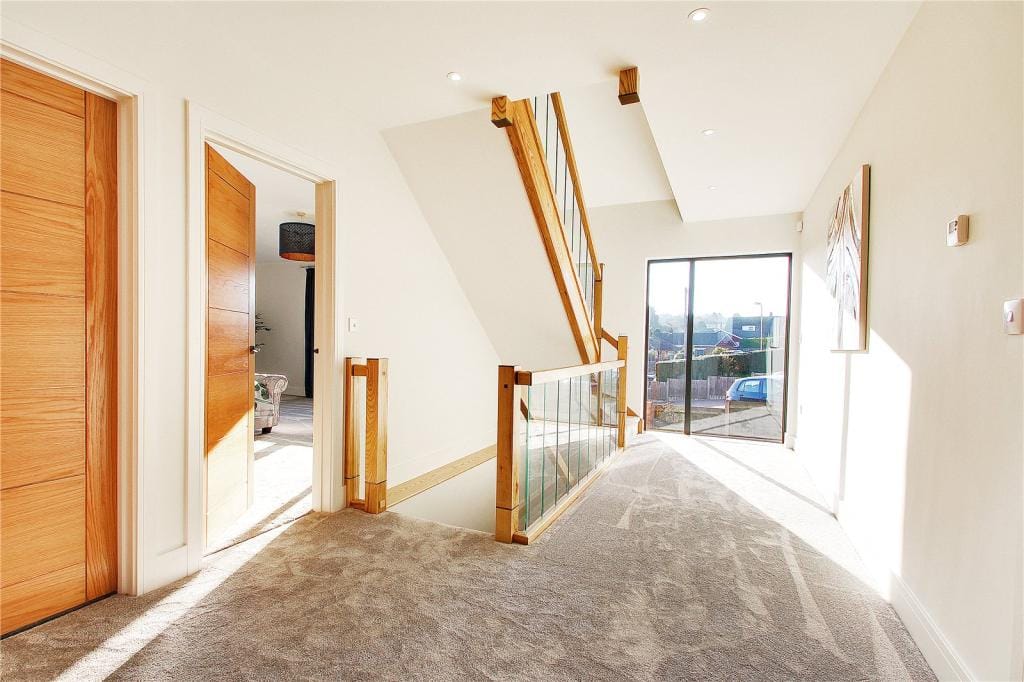Project Description: Contemporary extension & remodel to existing dwelling in Whitstable, Kent
Total Gross Internal Area: Existing 101.4m²; Proposed 194.8m²
Planning Granted: March 2016
Procurement Method: Partially managed by client using main builder for most of the works supplemented by appointing individual subcontractors and purchasing high value materials direct from suppliers
Construction Technique: Load bearing masonry full fill cavity & timber frame external walls finished in Monocouche render & a modern composite cladding.
Blackrock Architecture Appointment: Design and planning, full working drawings, assembly details and full materials and workmanship specification. Ad-hoc support during construction phase.
Our practice was appointed by a long-standing repeat client who purchased an old run-down bungalow in a fantastic part of Whitstable. It was important to our client to complete this project as an extension as opposed to a new build to reduce the build costs and allow them to complete as much of the work as possible before moving out, minimising rental outlay and being quite literally on site at all times to move the project forwards as quickly as possible. This posed several challenges from initial design to structural support taking in to account the end product cant look or feal like an ‘extension’ and must appear as a brand new home. Safe to say…this was achieved and we are extremely happy with the end result as is our client.
