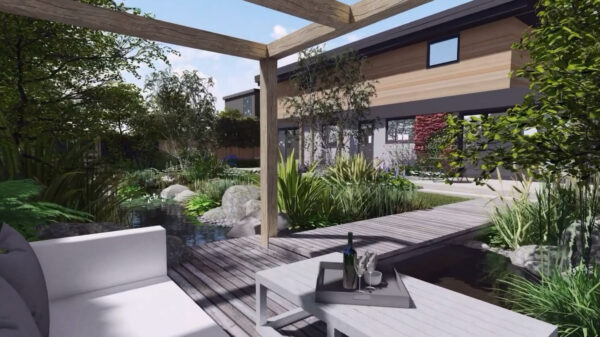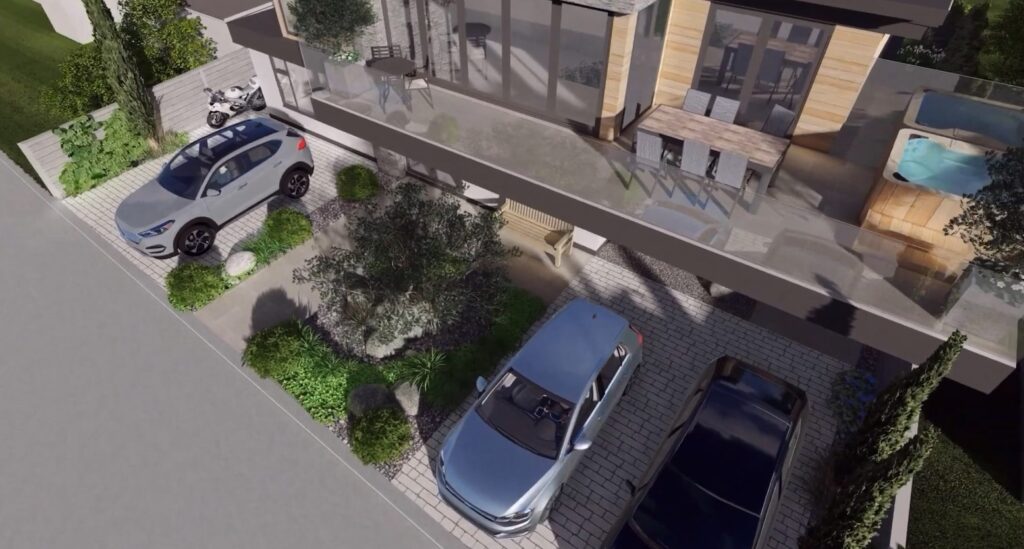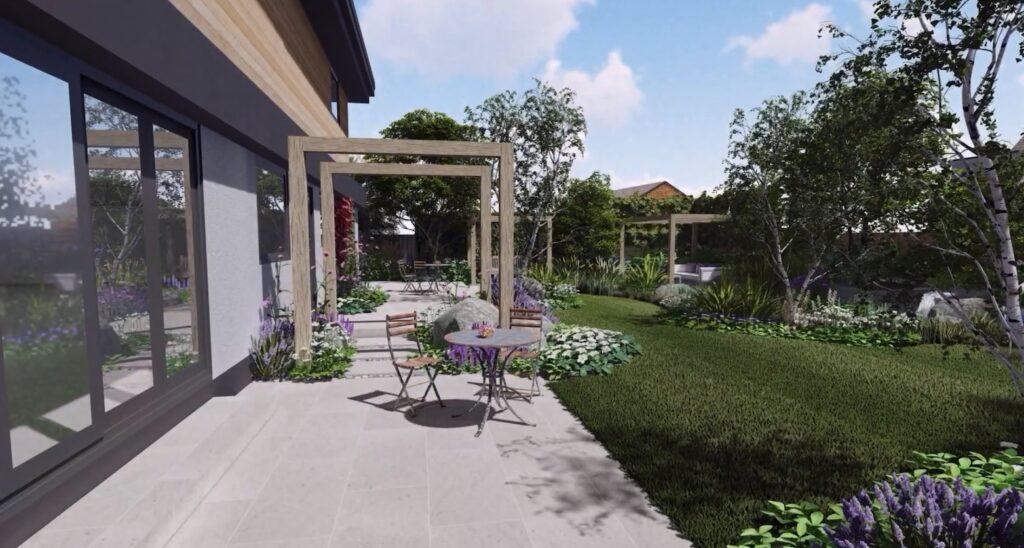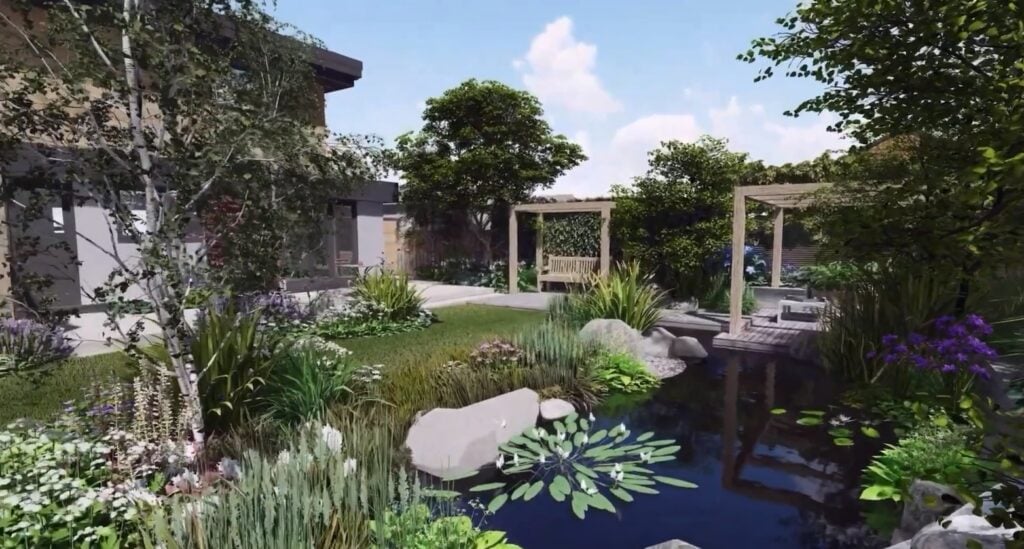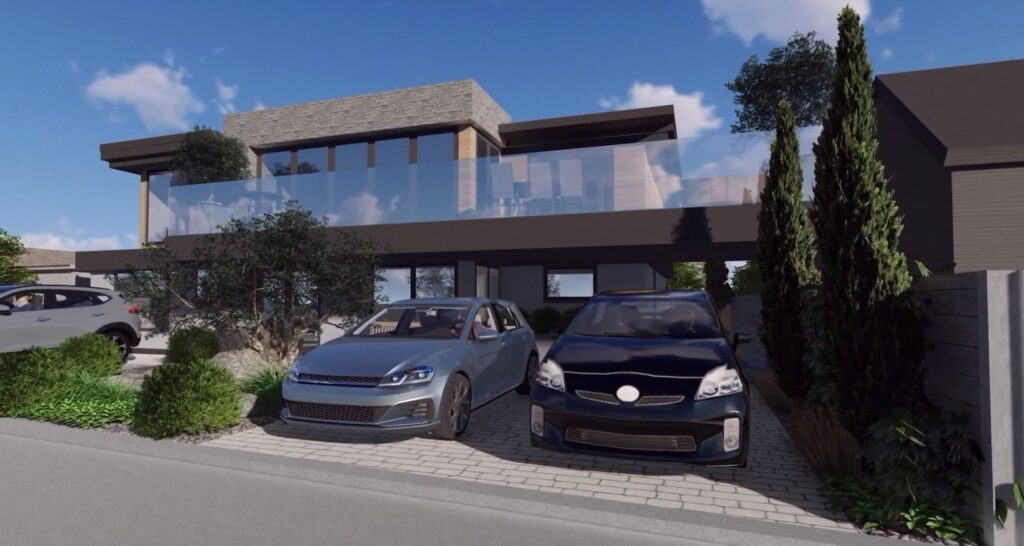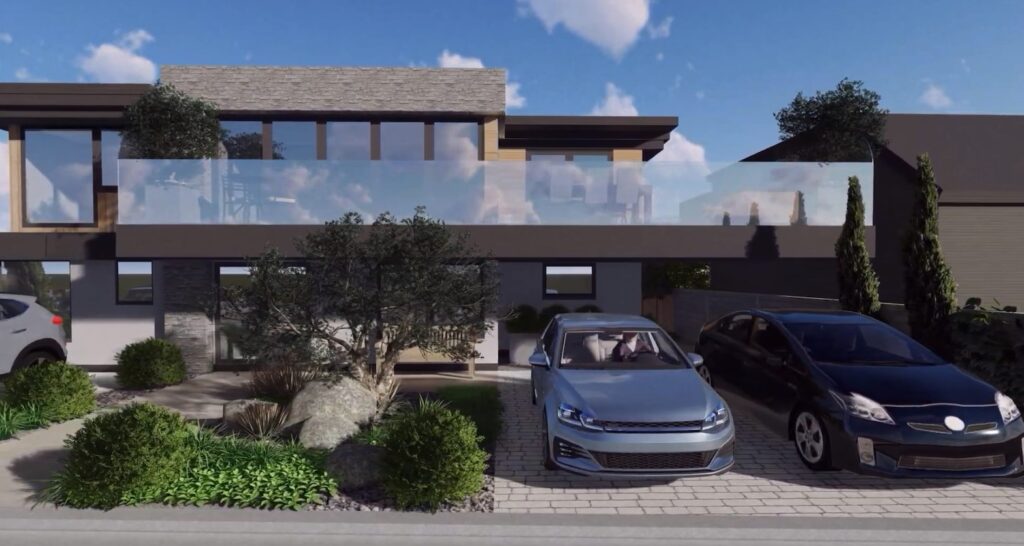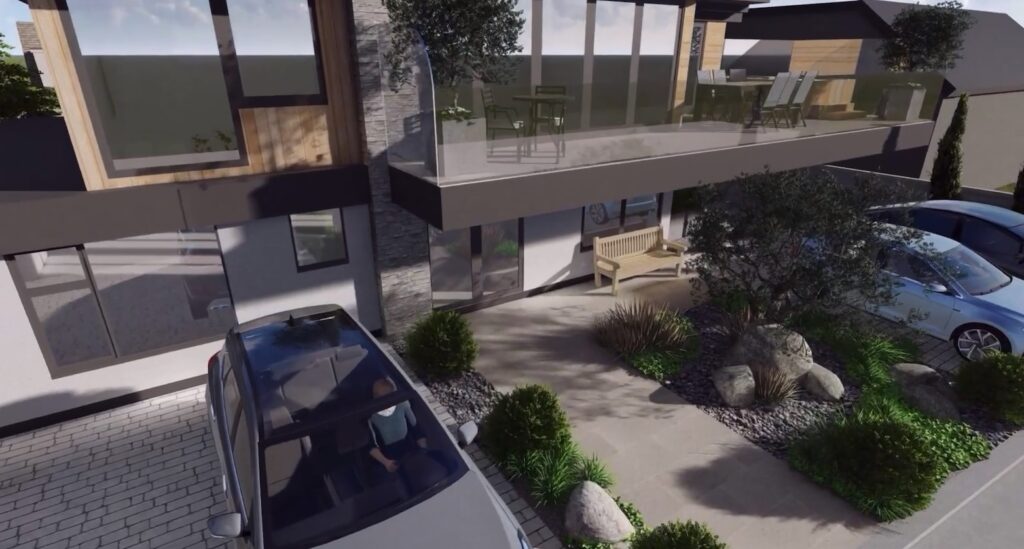Project Description: Contemporary new build, executive dwelling in Reculver, Herne Bay, Kent
Total Gross Internal Area: Existing 85.4m²; Proposed 240.4m²
Planning Granted: May 2023
Procurement Method: Fully managed by client who is also the main builder. Remaining works supplemented by appointing individual subcontractors and purchasing high value materials direct from suppliers.
Construction Technique: Piled foundation with a suspended beam and block ground floor structure, load bearing masonry full fill cavity walls finished in Monocouche render, cedar cladding and split tiles. Windows, doors, gutters and facias are all anthracite grey along with zinc to the main flat roof resulting in an ultra modern structure which is a stand-out dwelling in the road.
Blackrock Architecture Appointment: Design and planning, full working drawings, assembly details and full materials and workmanship specification. Ad-hoc support during construction phase.
The prominent site was occupied by an ageing property that provided a negative contribution to the area. Blackrock Architecture were appointed to provide a fresh look at the site. The first challenge was to establish whether to remodel or rebuild and the pros and cons to each route. At the early conceptual stage, it was clear that to achieve the client’s brief/expectations, a remodel would fall short, and the new build would provide significant advantages to the end result.
This property is positioned in a coastal location and the plot enjoys views over the sea to the front. The house occupies a large rectangular plot with the replacement dwelling nestling comfortably in its context responding to the fantastic views of the sea, and the orientation and movement of the sun around the site. The final design results in a luxury individually designed residence which we are extremely proud of. This is our clients forever home and we are honoured to be the chosen architectural practice to fulfil their wishes.
