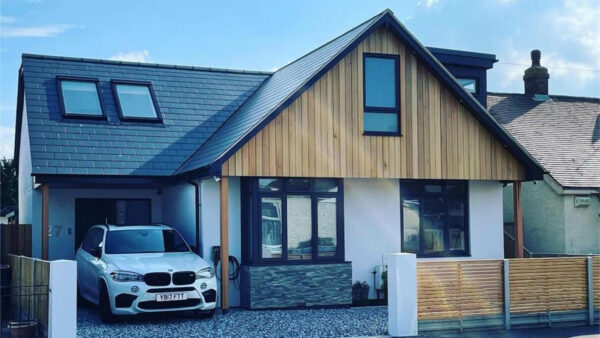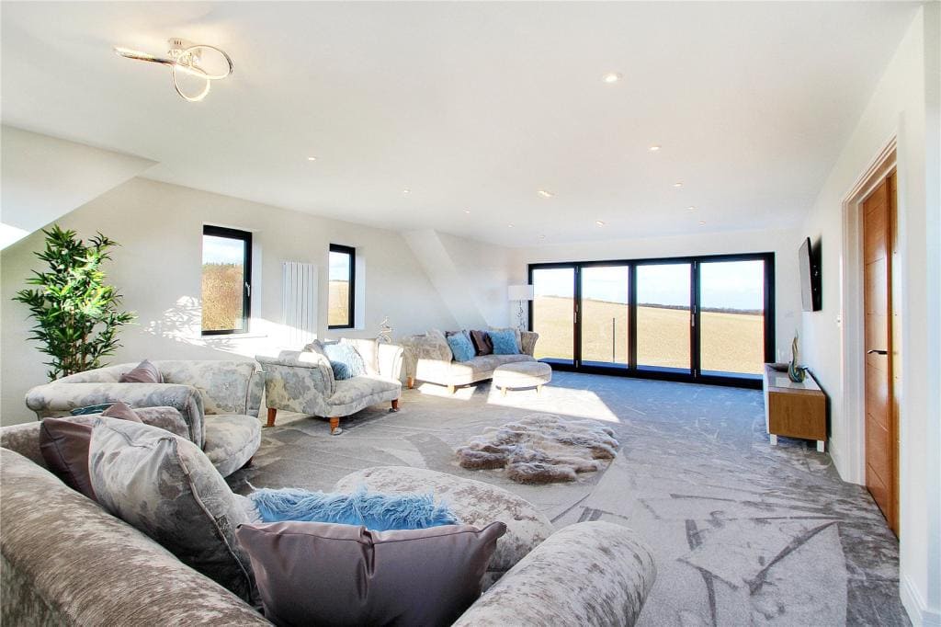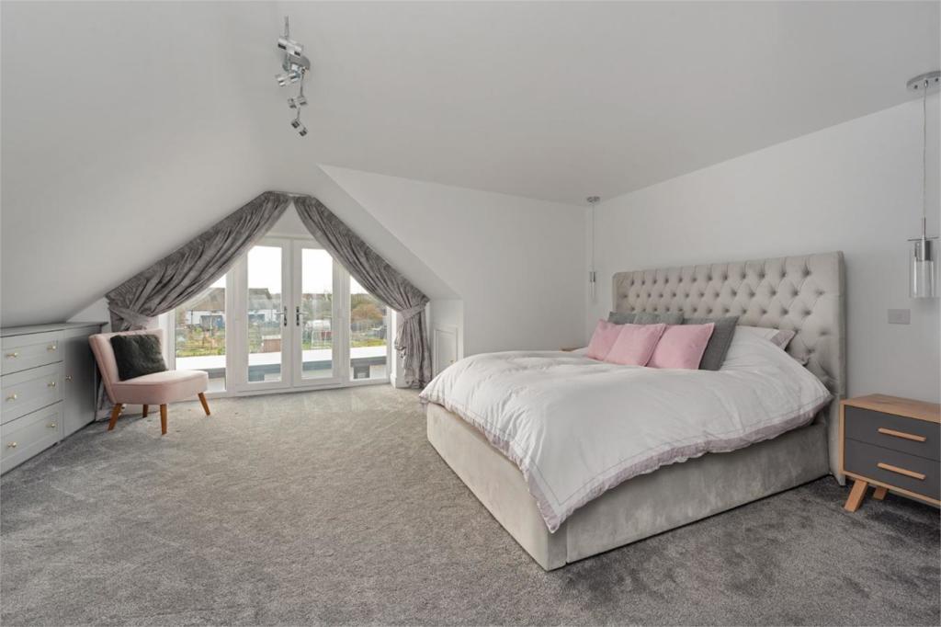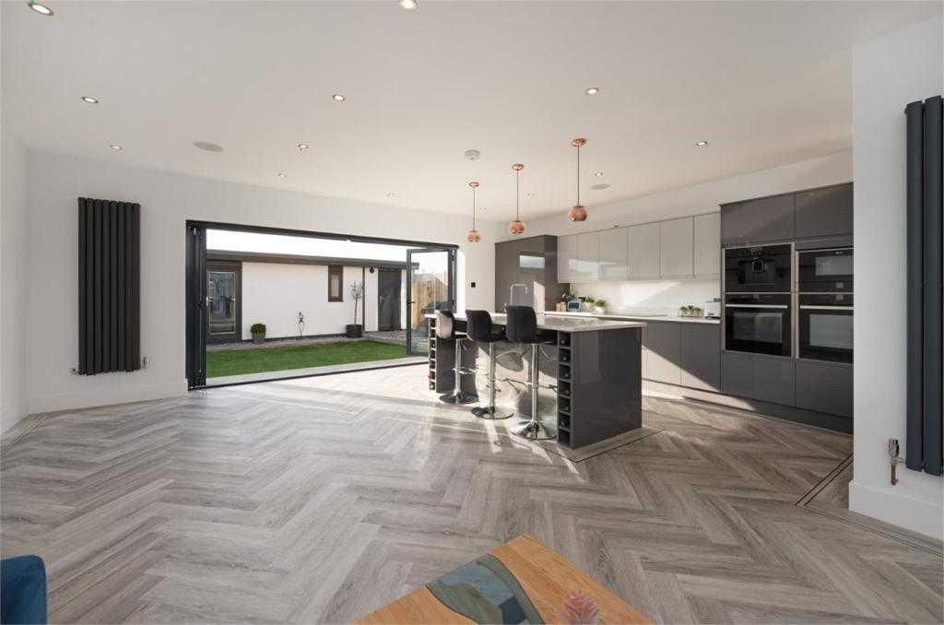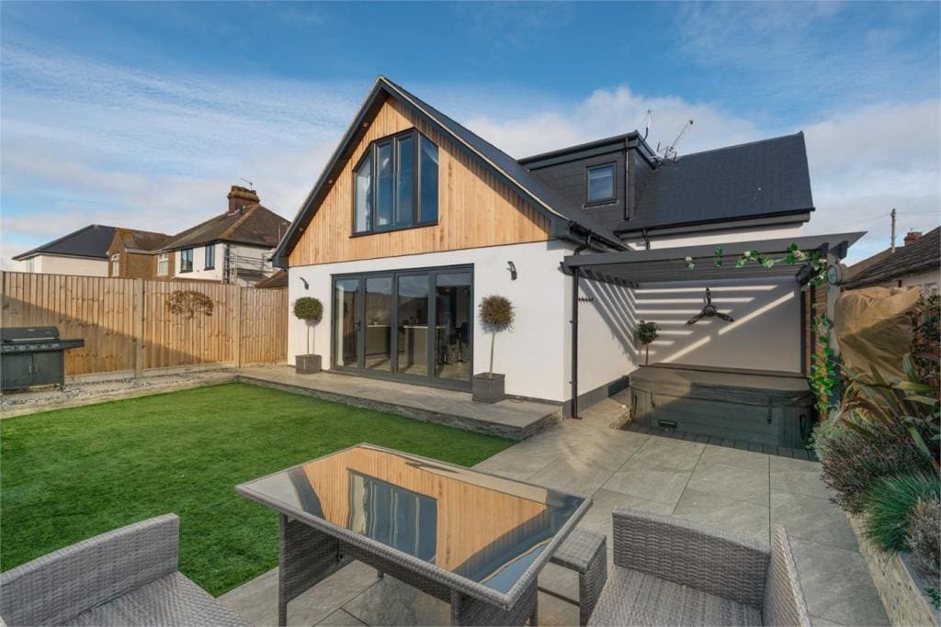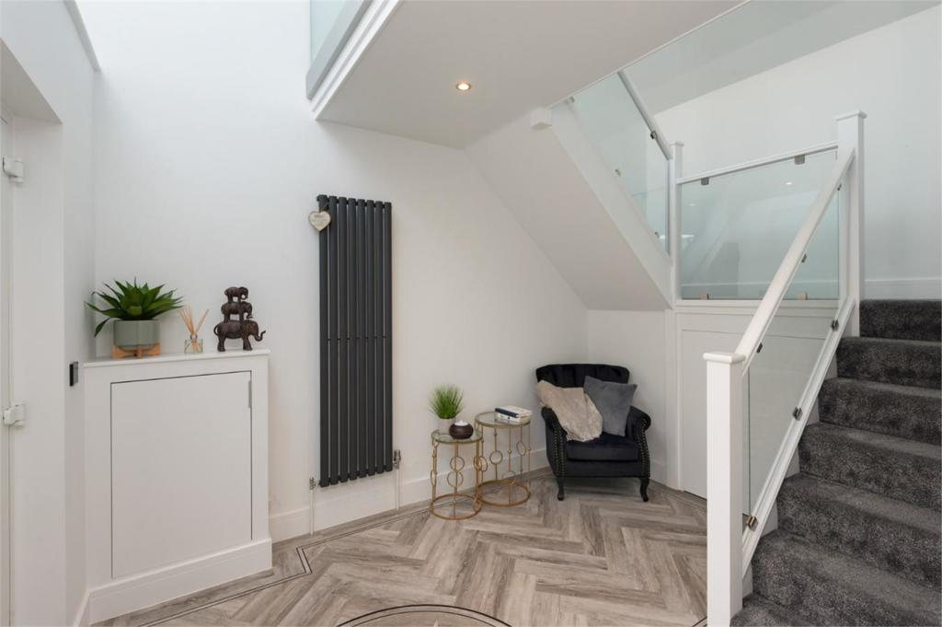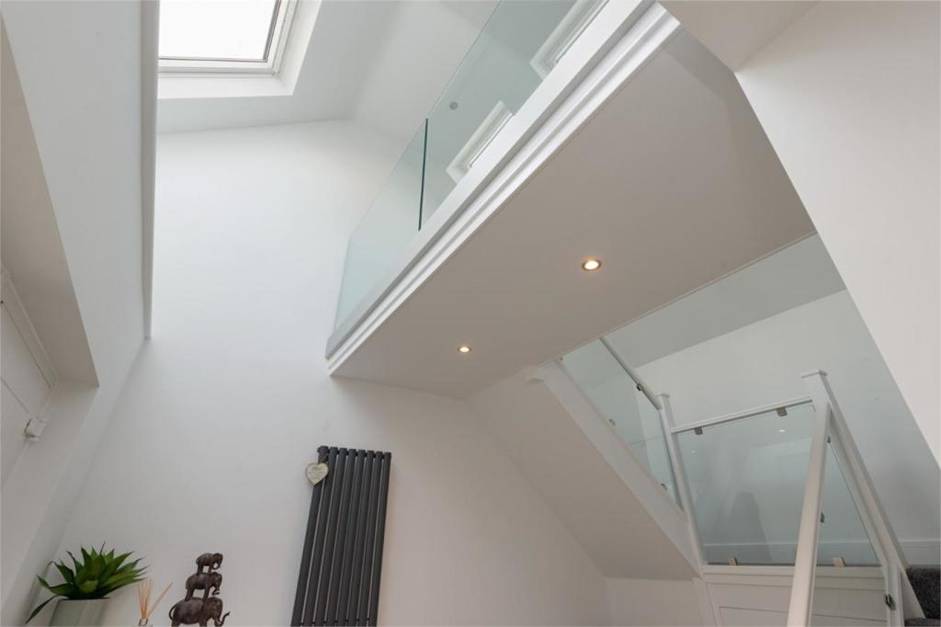Project Description: Contemporary extension & remodel to existing dwelling in Herne Bay, Kent
Total Gross Internal Area: Existing 101m²; Proposed 262.4m²
Planning Granted: September 2018
Procurement Method: Partially managed by Client using main builder for most of the works supplemented by appointing individual subcontractors and purchasing high value materials direct from suppliers.
Construction Technique: Mass concrete trench fill foundations with a solid concrete ground floor structure, load bearing masonry full fill cavity & timber frame external walls finished in Monocouche render & cedar cladding. Windows, doors and facias are all anthracite grey along with slate to the main roof and GRP to the flat roof dormers resulting in a very sharp, modern structure which was a stand-out dwelling in the road.
Blackrock Architecture Appointment: Design and planning, full working drawings, assembly details and full materials and workmanship specification. Ad-hoc support during construction phase.
The existing bungalow has been transformed into a contemporary family home. The internal spaces are comfortable and have been located to take advantage of the best the site has to offer. The finished design has created a space efficient property with a footprint of approximately 260m². The main features include a large open plan kitchen living area with raised ceiling heights and full width glazed façade leading out onto large terrace areas and aspect onto a mature garden. The master bedroom has been positioned to have the outlook onto the rear garden.
