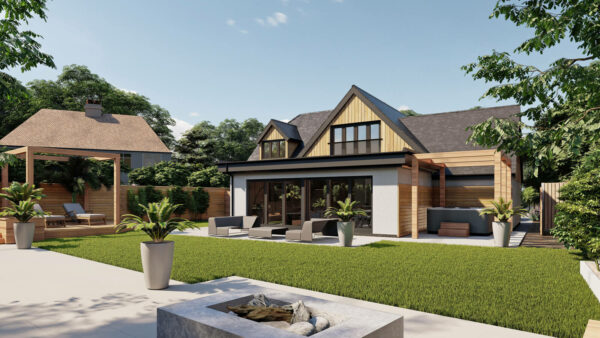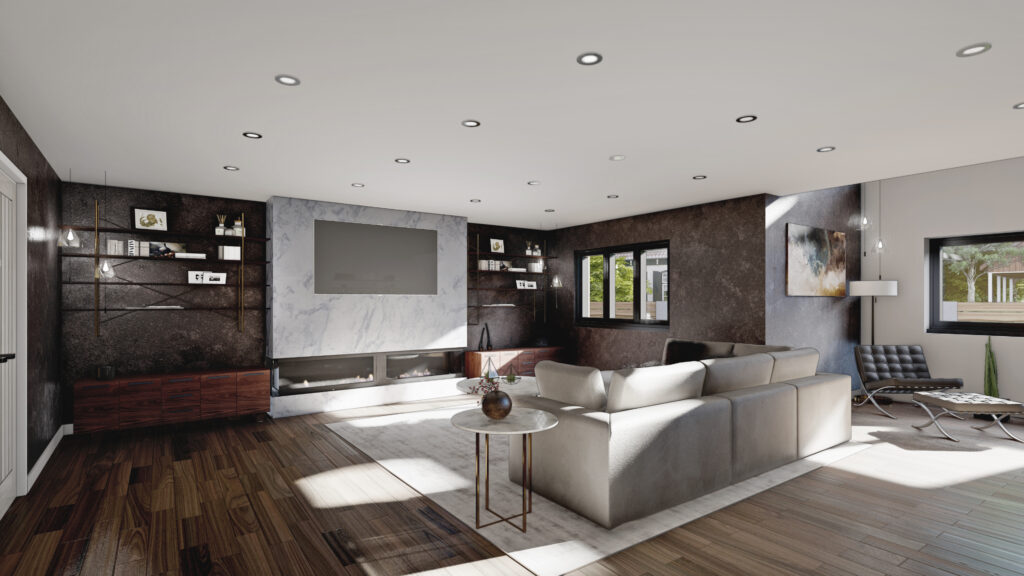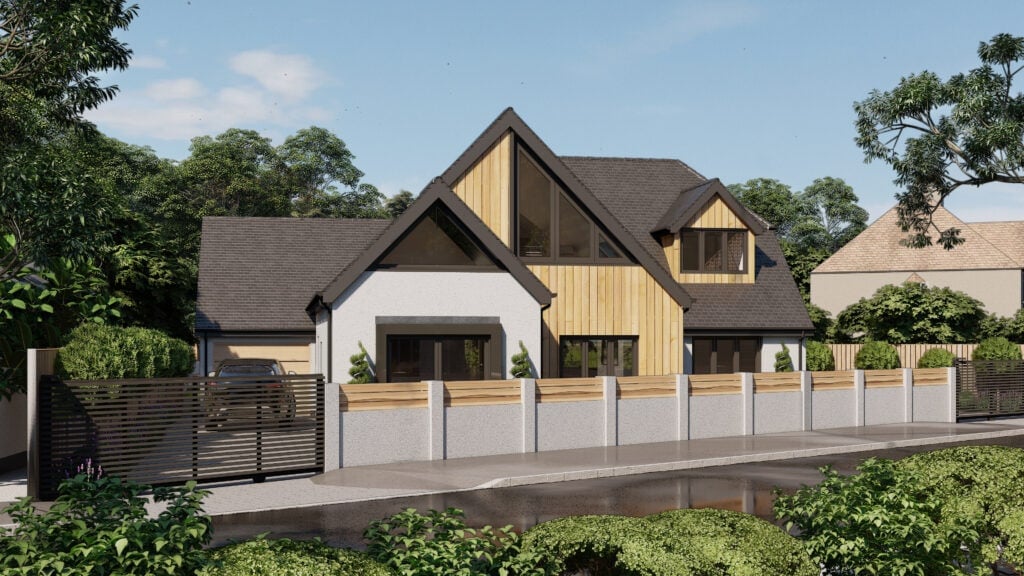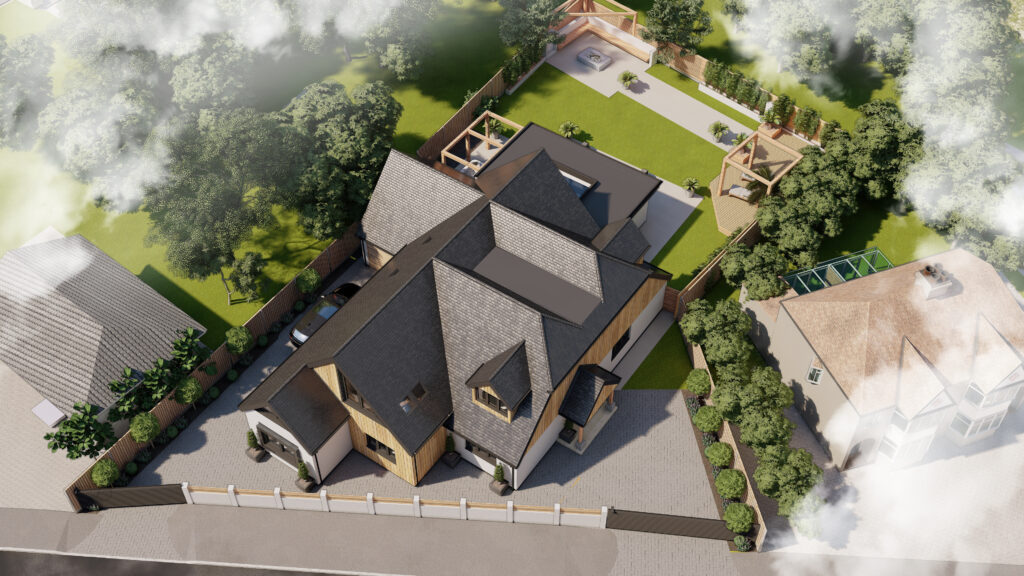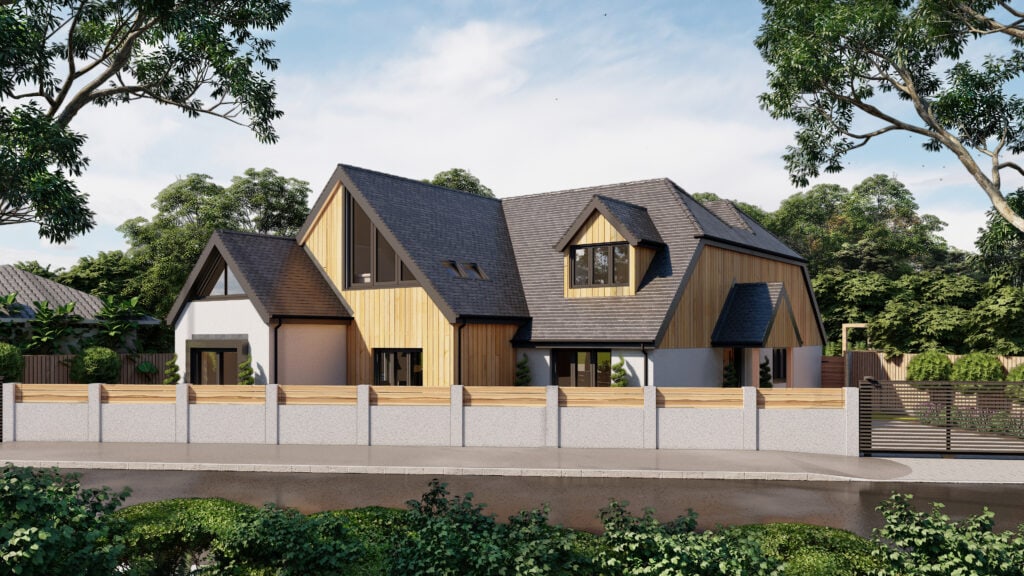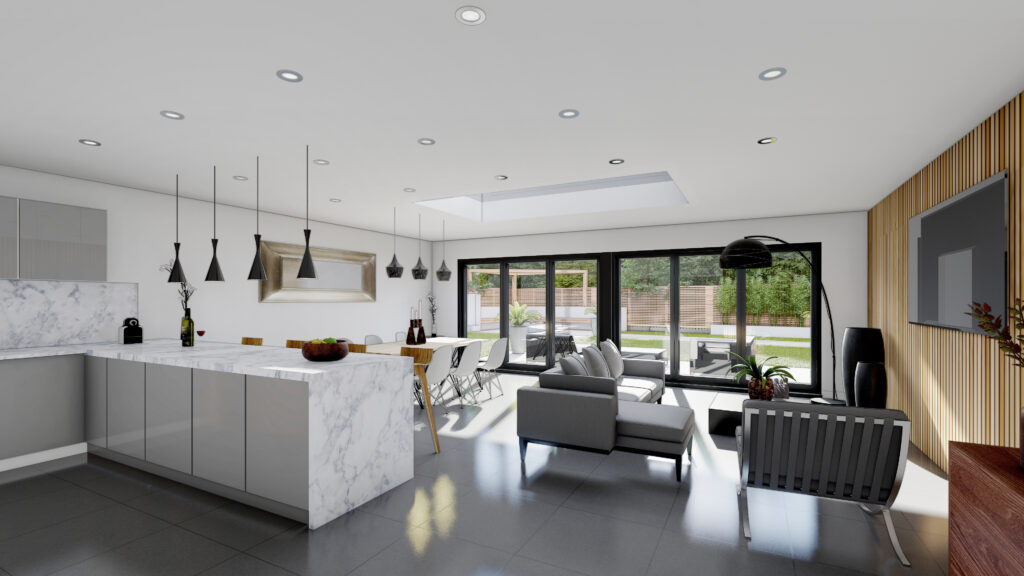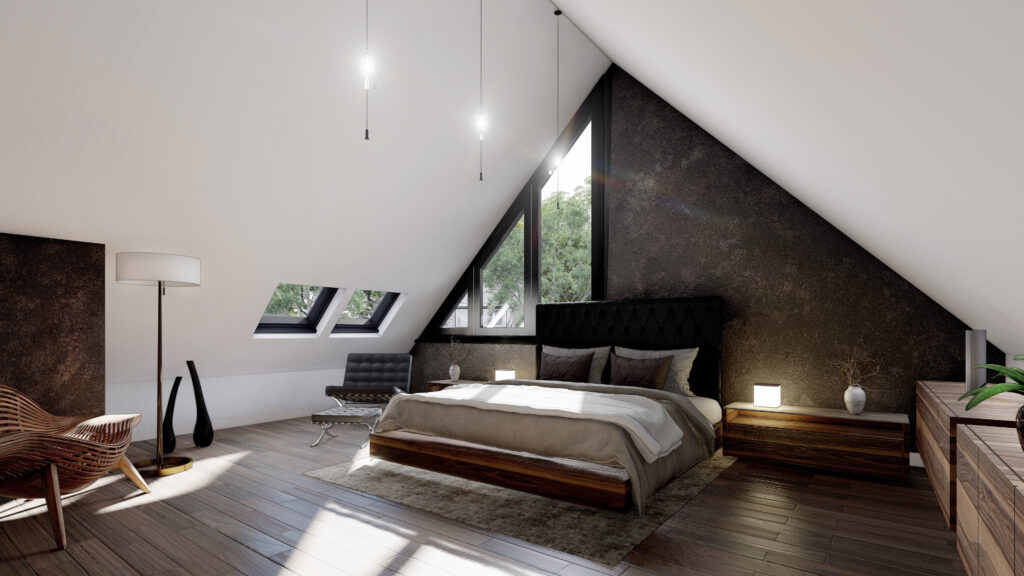Project Description: Contemporary extension & remodel to existing dwelling in Herne Bay, Kent
Total Gross Internal Area: Existing 126.5m²; Proposed 369.1m²
Planning Granted: June 2020
Procurement Method: Fully managed by client using main builder for most of the works supplemented by appointing individual subcontractors and purchasing high value materials direct from suppliers.
Construction Technique: Mass concrete trench fill foundations with a solid concrete ground floor structure, load bearing masonry full fill cavity & timber frame external walls finished in Monocouche render & cladding. Windows, doors, gutters and facias are all anthracite grey along with slate to the main roof and zinc to the flat roof.
Blackrock Architecture Appointment: Design and planning, full working drawings, assembly details and full materials and workmanship specification. Ad-hoc support during construction phase.
The brief was simple, go as big as possible maximising the potential of the plot available. No fixed budget and certainly no expense spared! In planning terms this was actually quite challenging as the plot (whilst large) was sandwiched between bungalows either side and houses to the rear posing potential overlooking issues. A chalet style approach was required to secure planning but the first floor needed to house 4 large double bedrooms. Whilst sloping ceilings were unavoidable, the space was cleverly laid out to ensure the rooms were useable, spacious and luxurious. We are very pleased to say this dwelling sold before the project was even finished and had the highest sold property price in the road at the time of completion. Credit to our client also who has a very keen eye for detail and can make any space inside or out look amazing. This was a tremendous team effort and we look forward to the next project with our repeat client.
