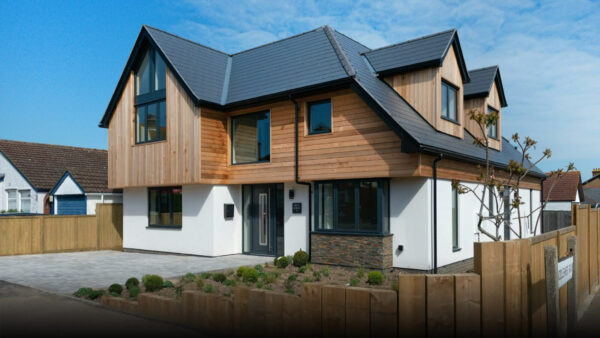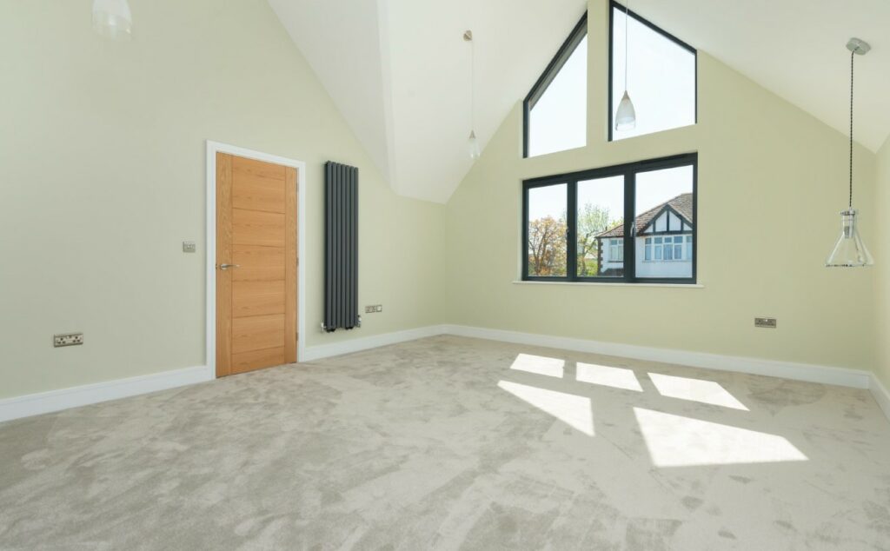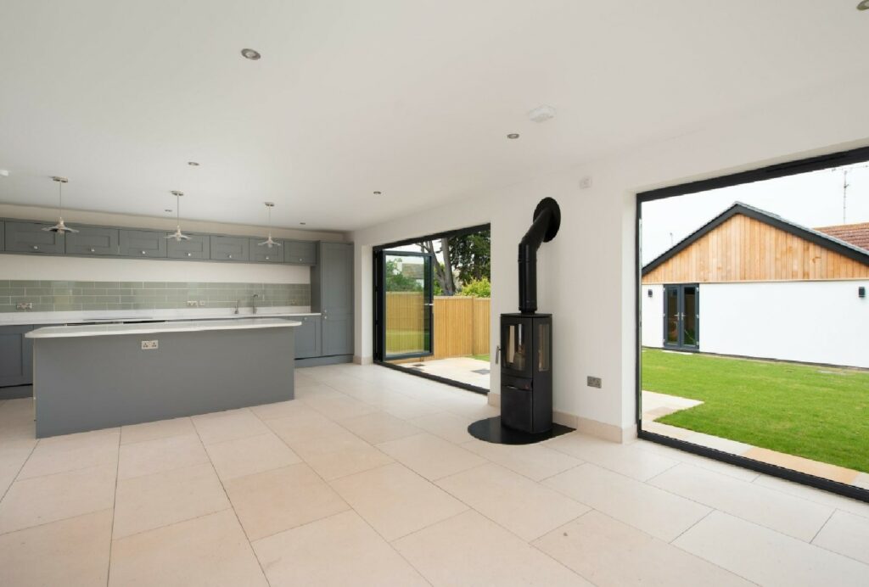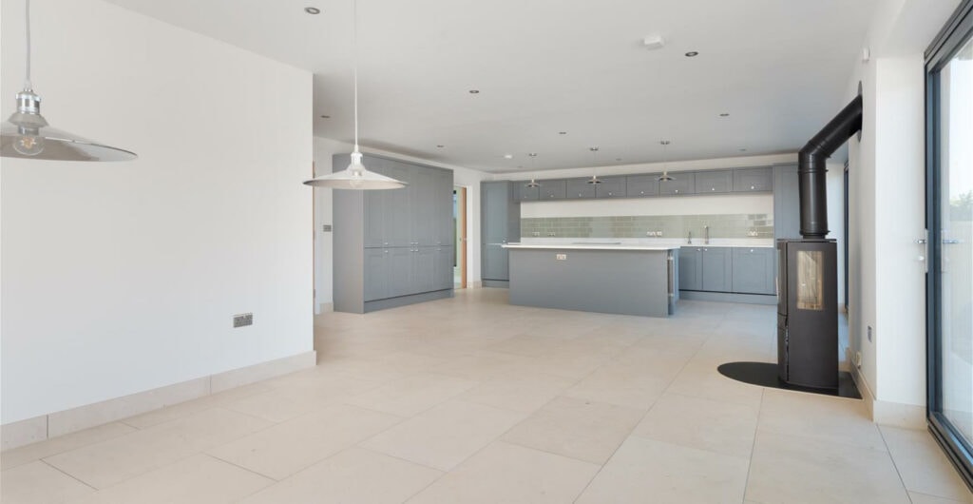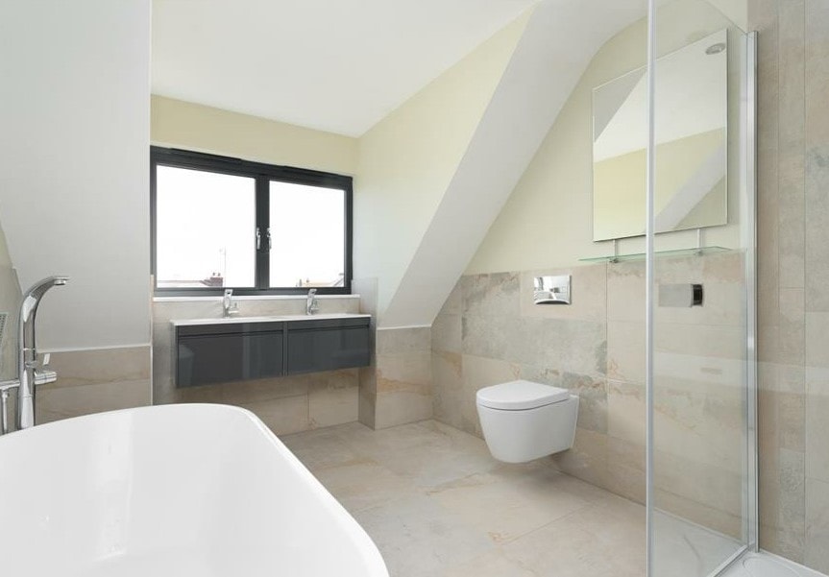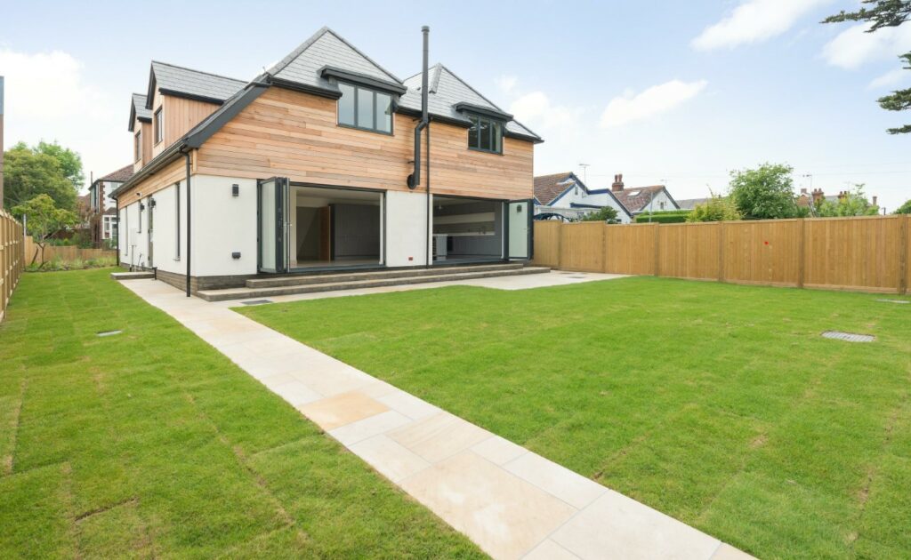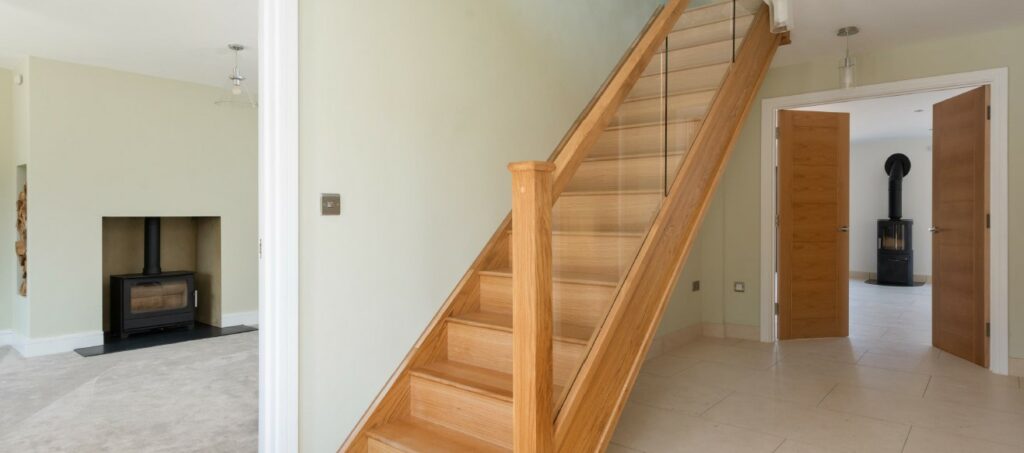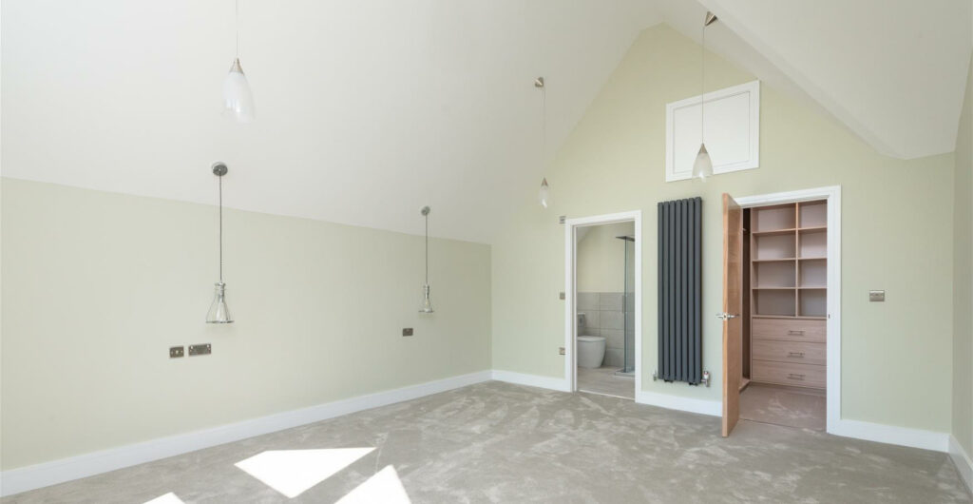Project Description: Contemporary new build, executive dwelling in Tankerton, Kent
Total Gross Internal Area: Existing 101m²; Proposed 262.4m²
Planning Granted: May 2017
Procurement Method: Partially managed by Client using main builder for most of the works supplemented by appointing individual subcontractors and purchasing high value materials direct from suppliers.
Construction Technique: Piled foundation with a suspended beam and block ground floor structure, load bearing masonry full fill cavity & timber frame external walls finished in Monocouche render & cladding. Windows, doors, gutters and facias are all anthracite grey along with slate to the main roof and zinc to the flat roof resulting in a very sharp, modern structure which is a stand-out dwelling in the road on this prominent corner plot.
Blackrock Architecture Appointment: Design and planning, full working drawings, assembly details and full materials and workmanship specification. Ad-hoc support during construction phase.
The brief was to create an executive high end family home ticking all the boxes. The corner plot resulted in a challenging planning predicament with houses on one side and small bungalows when wrapping around the corner. The design was carefully thought out so the property looked large and impressive maximising the kerb appeal whilst being sensitive to the bungalows to the rear, hence the dropped eaves and part chalet style design. The first floor needed to house 4 large double bedrooms and whilst sloping ceilings to some areas were unavoidable, the space was cleverly laid out to ensure the rooms were useable, spacious and luxurious.
Credit to our client also who has a very keen eye for detail and can make any space inside or out look amazing. The project was a complete success, this was a tremendous team effort and we look forward to the next project with or repeat client!
